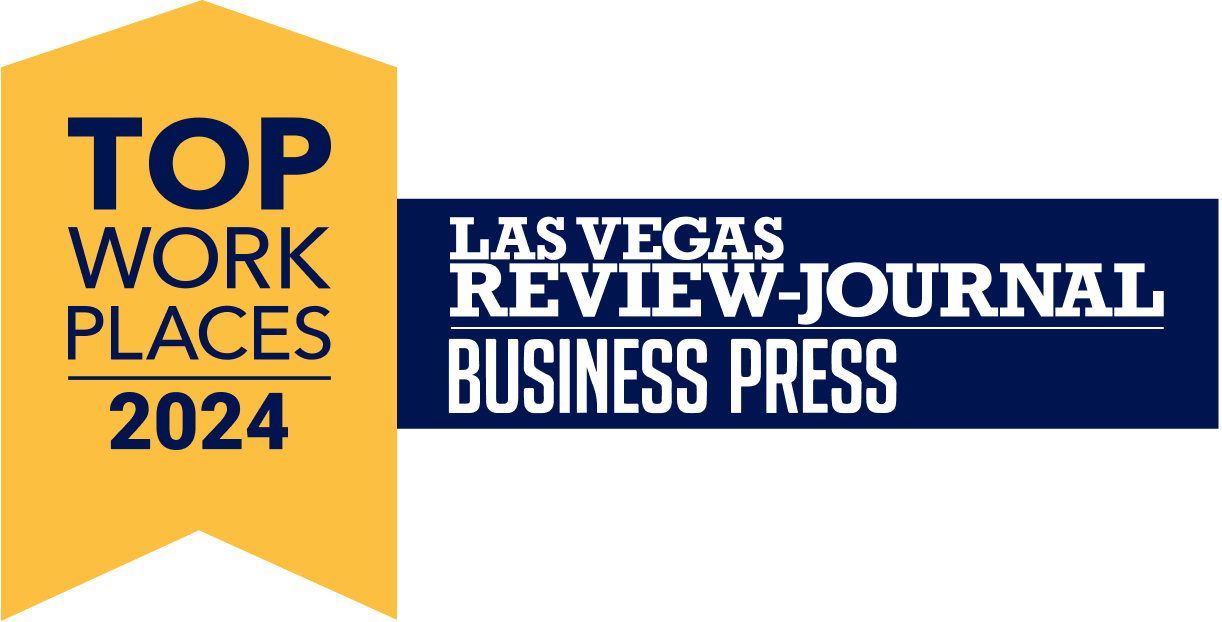Nothing generated more excitement than the news of Formula 1 coming to Las Vegas. F1 made its debut in Las Vegas in November 2023 as a night race on a temporary street circuit that included some of the Las Vegas Strip.
The design involved full low voltage services for the Formula 1 paddock building, which features parking garages for the cars and racing teams, as well as suites and exhibit spaces for VIP guests. The building is approximately 1,000 feet wide, 100 feet wide and roughly 475,000 square feet.
Our team provided services in the following areas:
Level 1
- Back of House Offices (6,000 SF)
- Circulation (4,500 SF)
- Security Office (1,200 SF)
- Pit (75,300 SF)
- Support (3,600 SF
Level 2
- Back of House Offices (5,600 SF)
- Circulation (4,700 SF)
- Paddock Club (67,700 SF)
- Kitchens (9,400 SF)
- Support (700 SF)
Level 3
- Back of House Offices (3,800 SF)
- Circulation (4,700 SF)
- Paddock & Chairmans Club (70,000 SF)
- Kitchens (9,100 SF)
- Support (700 SF)
Level 4
- Circulation (4,700 SF)
- Restrooms (5,000 SF)
- Support (900 SF)
Our team provided services for an additional three garage bays, additional kitchen space. and another 12,000 square feet of paddock club space. We also led the reprogramming of Level 1 office space, the reprogramming of the chairman’s club and the removal of a broadcast studio and green room.
During the design and construction of the street raceway that included parts of the Las Vegas Strip, we continued Formula One’s commitment to sustainability and engineered F1 buildings that are LEED certified.


